Relaxation center VO2MAX contains 6 massage rooms, a gym and necessary technical and operating facilities. The interior is designed as a more spacious entrance hall with a waiting room, a reception and storage areas behind it. The entrance hall is defined by an organic atypical structure that wraps around it and separates this space from other massage rooms, offices and gyms connected by corridors. The organic structure in the hall is complemented by pendant glass lamps with living plants, suitably selected pieces of furniture and a woven flooring on the floor to inspire a zen atmosphere, and feeling of calmness and contemplation. The material of atypical structure is designed as a sandwich, to gain a minimum weight of the whole structure, the majority of which is formed by a Styrofoam material, which is subsequently covered with a thin layer of MDF on both sides. All the surfaces are treated with wax to get matte finish, so that the resulting colour shade is warm to honey. The atypical structure is visible from both the reception / waiting room and the communication corridors connecting the entrance hall with the other rooms. The shape is made up of layers, which follow each other and stand out to the room. Leyers are separated to the segments which are conected with small Supports (1 centemter) . The saports are create with parametric program and help to define right position.
-
bistro Mezi řádky
-
Scott_Futurama
-
LASVIT Flagship Showroom
-
T lounge
-
Endorphin Republic
-
BARRISOL - showroom
-
Delikatesy
-
Bomton Brumlovka
-
Scott_Futurama 2
-
white garsoniera 142 Radlická
-
apartment_B
-
Armada
-
ash staircase
-
Paris Embassy
-
vo2max_physiotherapy
-
Bomton Jalta
-
villa in Prague
-
Bomton Florentinum
-
cafe in the DARK
-
Studio radio Wave
-
apartement_T
-
apartement_S
-
IMG
-
apartment_P
-
IMG_stairway
-
Scott
-
The Castle Bathroom
-
UVN
-
apartment_M
-
Villa Ořechovka
-
The Dancing House
-
Penthouse
-
Senate_Chancellery
-
Senate_Conference Hall
-
The BBD Footbridge









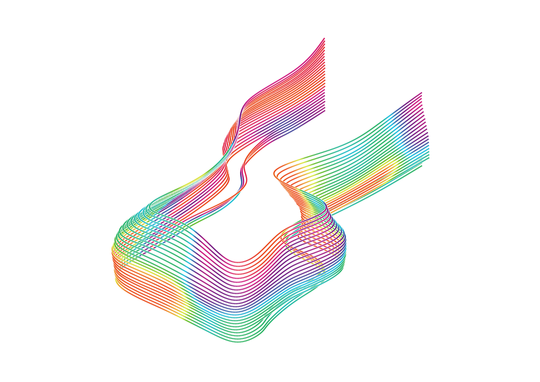
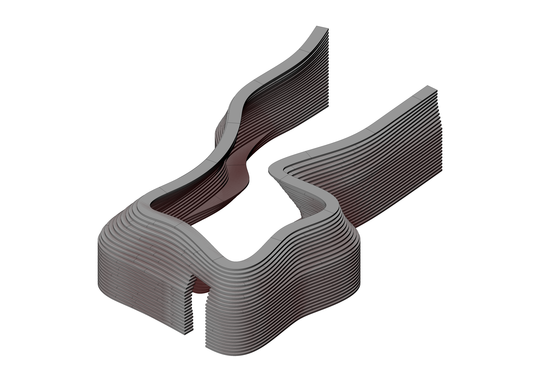
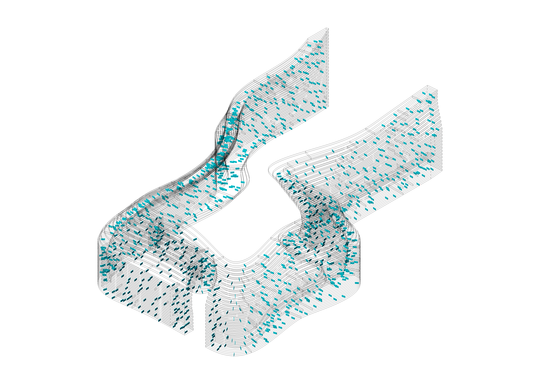

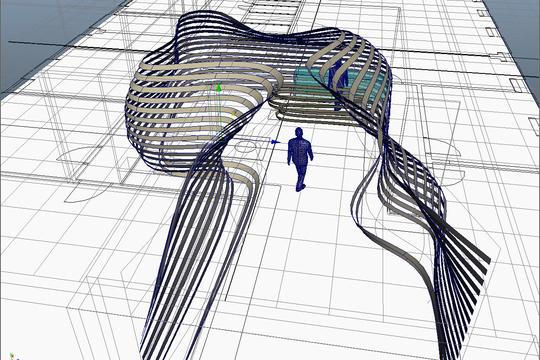
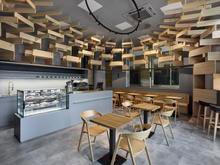
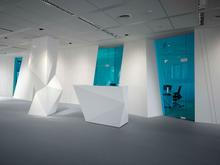
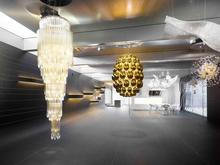
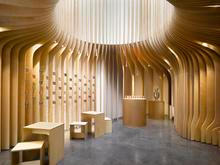
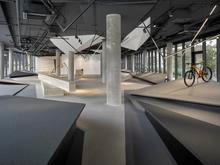
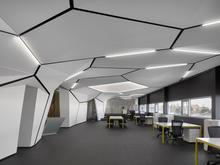
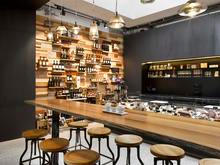
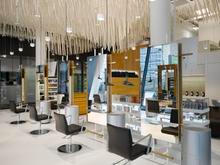
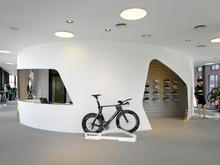
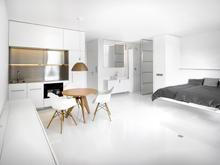
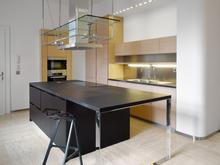
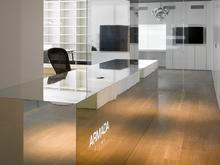
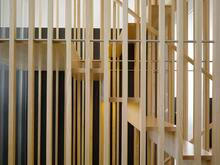
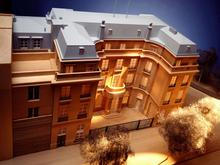
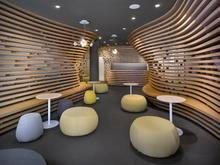
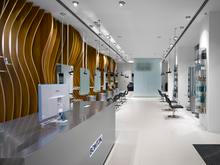
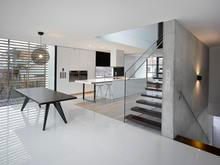
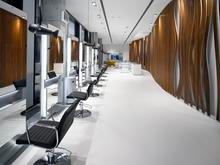
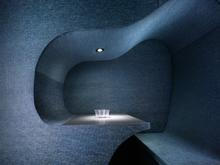
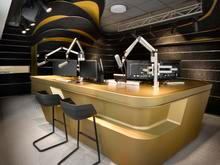
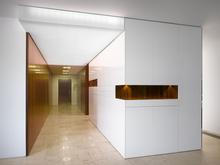
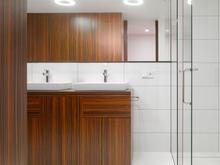
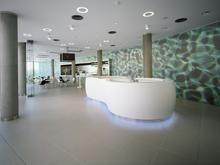
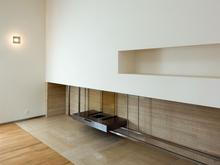
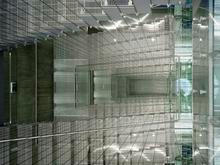
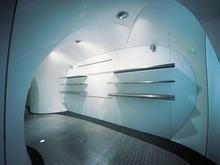
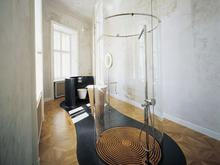
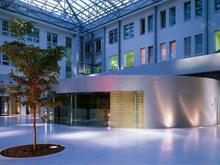
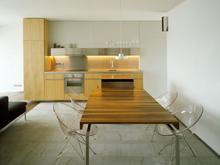
.jpg)




