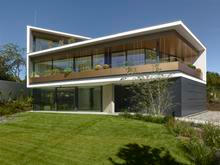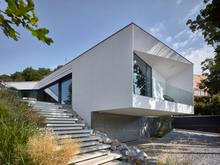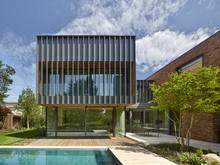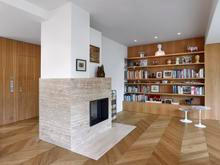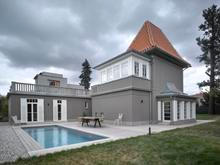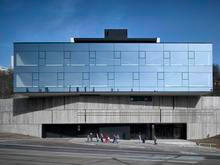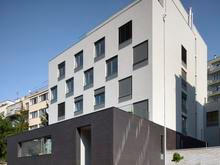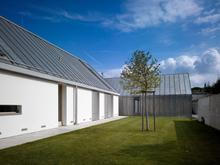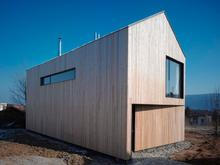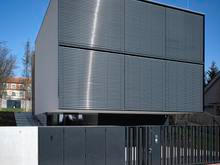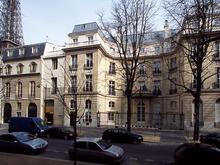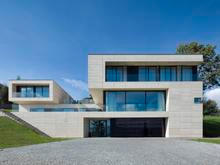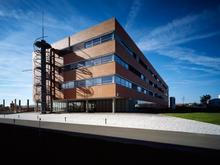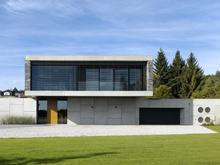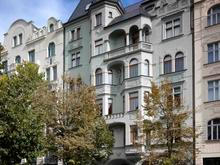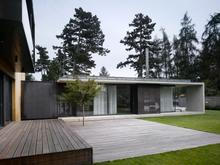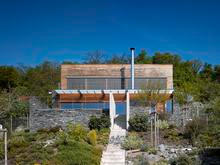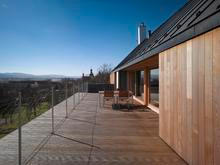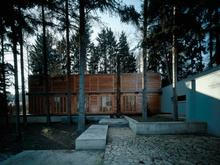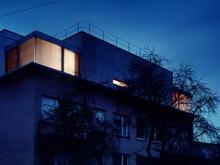The house is designed as a ground-floor building with technical facilities and garage added to the basement below. While it is placed along its plot boundary, it is only the entrance that opens up to the street. The other areas and rooms all face to the garden. All individual living rooms allow direct connection to the adjacent exterior terrace made in wood. The house is divided into the private, quiet part consisting of bedrooms, and the social part consisting of living area, kitchen and dining room. The residential floor is connected to the basement by single staircase which forms a distinctive interior element of this project.
-
villa Salabka
-
family house in Braník
-
villa Hodkovičky_01
-
Ořechovka
-
family house in Dobřichovice
-
142 Radlická
-
Holečkova
-
family house in Klokočná
-
family house in Lety - GRAND PRIX 2012 award
-
villa in Prague
-
Paris embassy
-
villa in Děčín
-
IMG
-
villa in Řitka
-
Pařížská 26
-
family house in Černošice _ GRAND PRIX 2013, Honorable Mention
-
family house in Prague 9
-
villa in Černošice
-
family house in Všeradice
-
family house H.H.H.
-
Penthouse




















