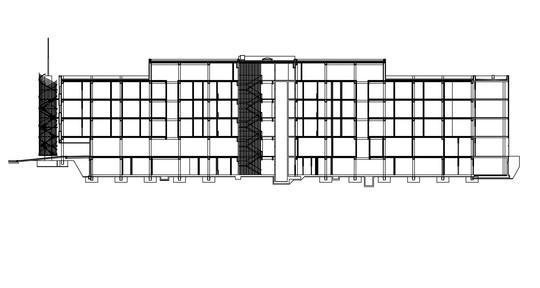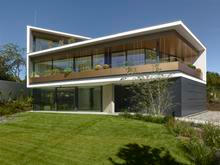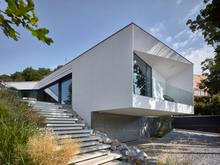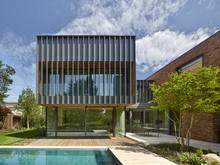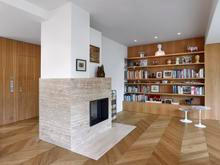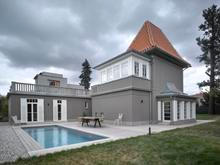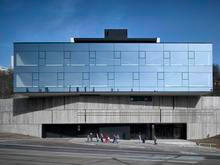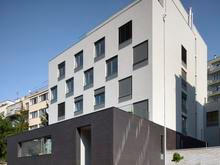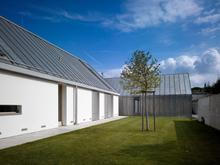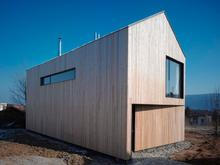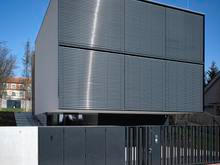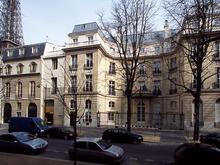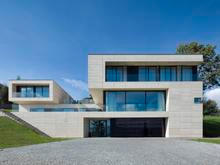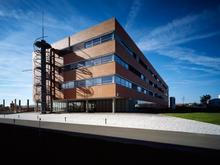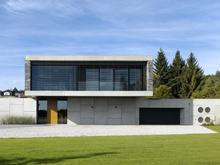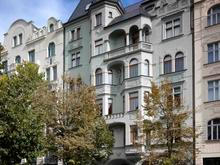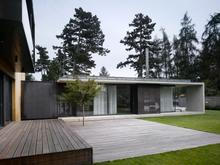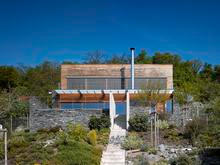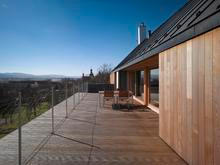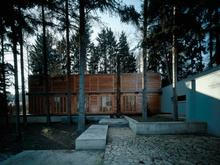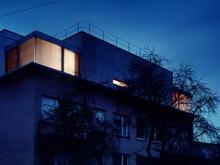new building of a research institute
The cooperation with the studio pha mainly concerned the exterior—the façade of the whole building and the emergency stairs—and the interior of the entrance hall and the central staircase located in it. The façade is very simple—windows are placed next to each other on each side of the building. The cladding consists of ceramic tiles in “organic” brick red. The ground floor glass façade is a supplement to the main façade and borders offices and the multipurpose central hall. To make the glass less transparent, a picture representing an abstract form of a DNA sequence was used.
The exterior circular emergency stairs are designed in a shape which represents the symbol of genetic inheritance—the DNA double helix. The steel framework is zinc-coated and industrial gratings were used for the steps. The railing is made of a network of densely placed rods that are each curved in opposite directions. Other continuous areas can be found in the entrance hall—multipurpose rooms with a bar, cafeteria and an exterior terrace as well as a head office and a conference hall. Several items contribute to articulating the space and each of them has a specific function and bear a tinge of symbolism.The central staircase is the main vertical and horizontal communication node of the whole building.
Skylights were used to make the whole space brighter and the staircase is designed as a lightweight construction with railings and a glass landing. The side of the staircase is made of steel sheets and the treads of corrosion-resistant industrial gratings.


















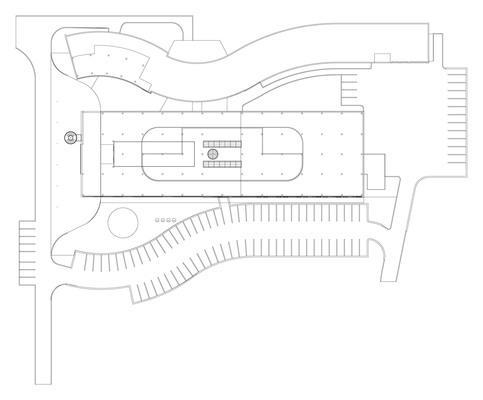
.jpg)
