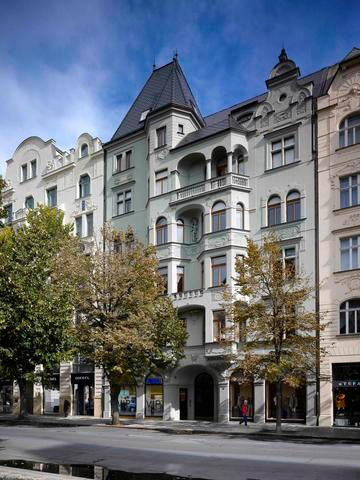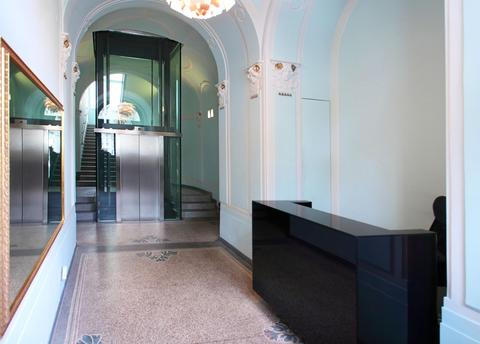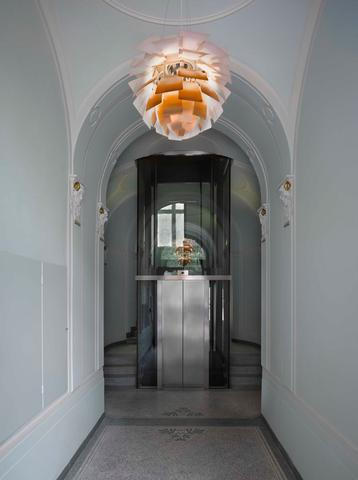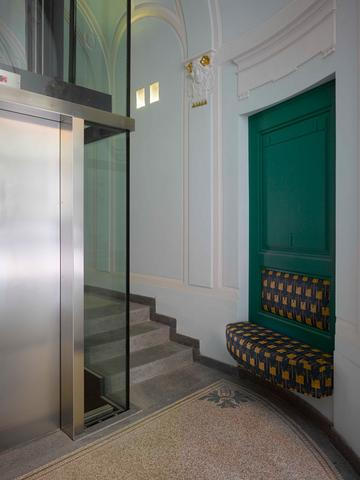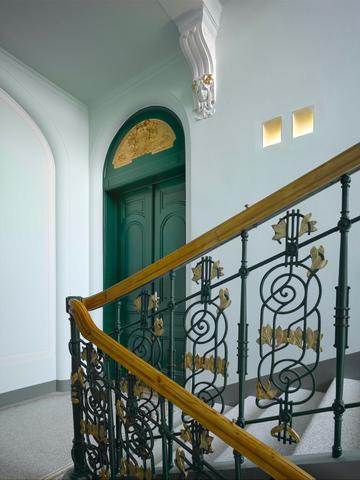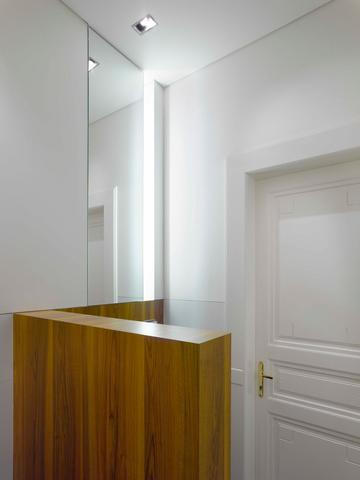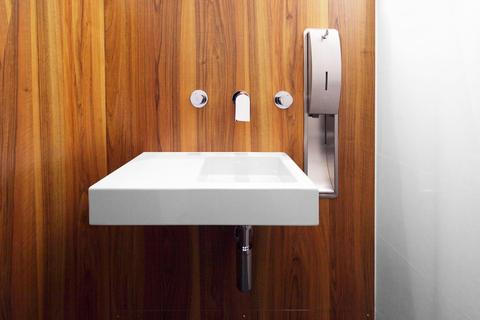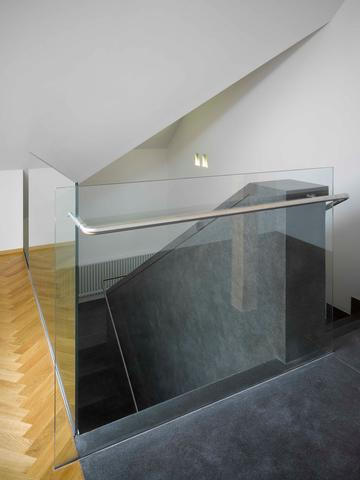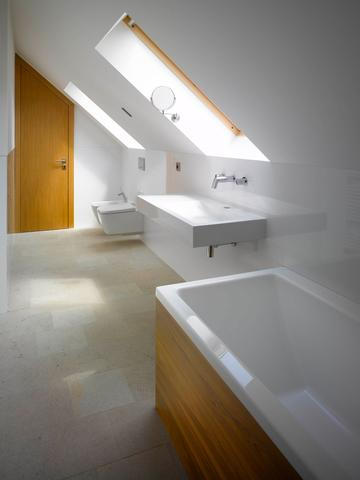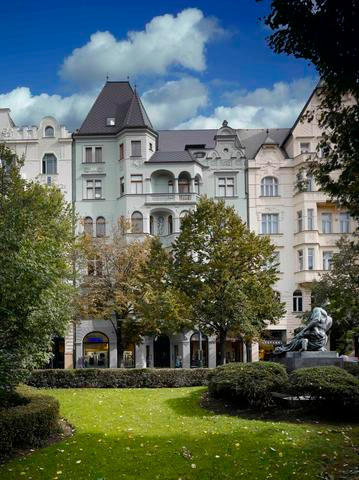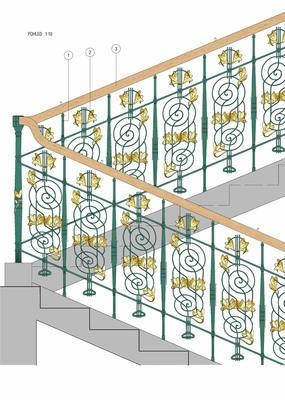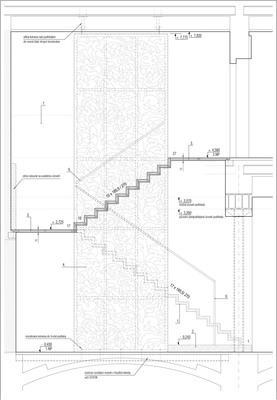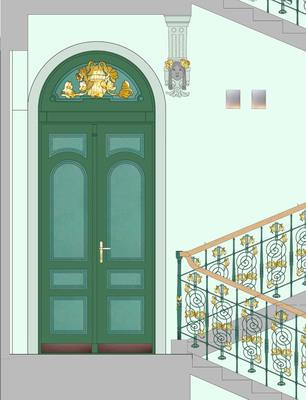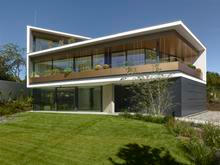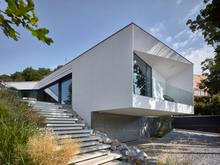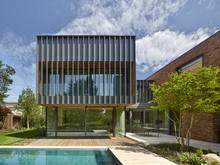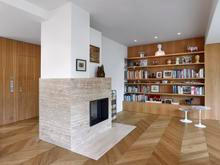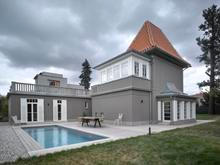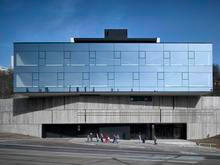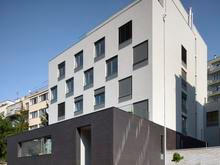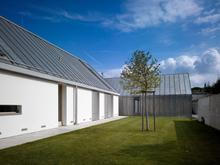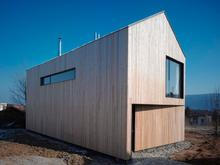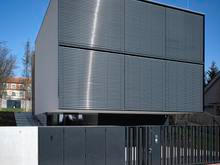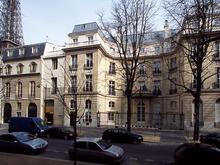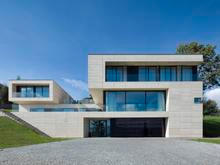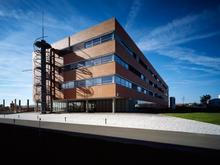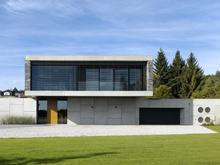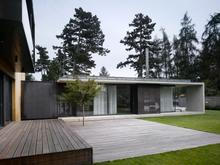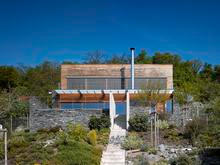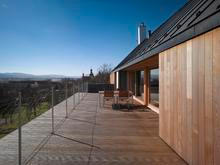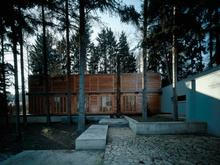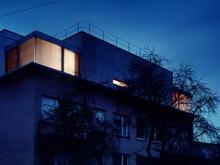renovation of the historical building
This building, with an inner courtyard and located on a terraced row of buildings on Pařížské Street, was used as an office building. It was built in 1906 based on a design by architect Jan Vejrych. For the proposal of reconstruction, a basic layout scheme was sought for reconciling the entitlement of two large, integrated commercial spaces leased on the ground floor, in the basement area and on the 1st floor, and the rest of the building in relation to the main staircase and elevator, and in relation to the structure of the building itself. Priority eventually went to preserving the existing layout with the elevator in the middle of the lobby, which was probably added soon after the completion of the building, because it does not appear in the original documentation. In order to eliminate this rather aggravated solution, we have proposed a completely glassed elevator shaft to provide a view of the windows of the courtyard and of the main staircase.
The architectural design of the interior of the reconstructed spaces is based on retaining the original character of the building and other minor architectural details. The newly installed material and functions are, however, in contrast to the historic environment. The high quality craftsmanship of contemporary material and their details make a good partner for the original character of the building.
