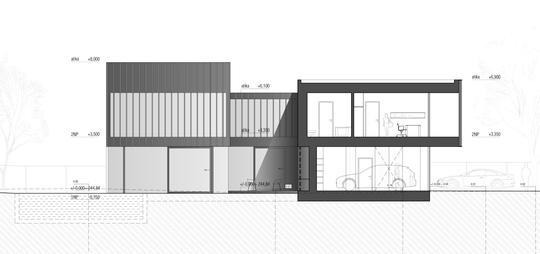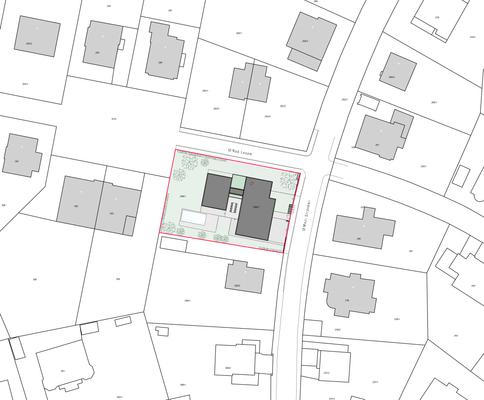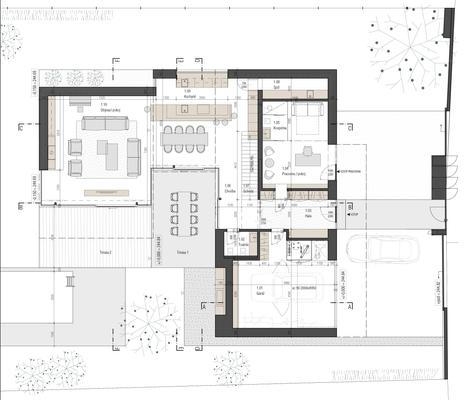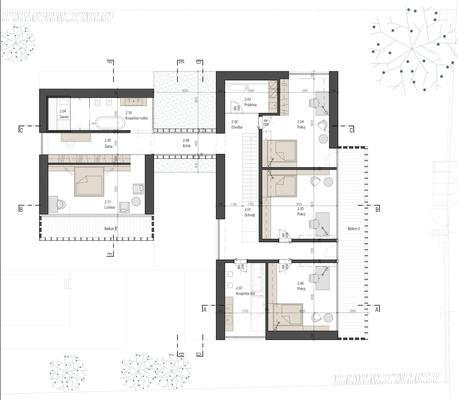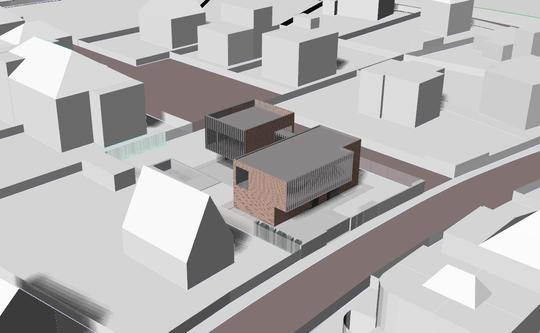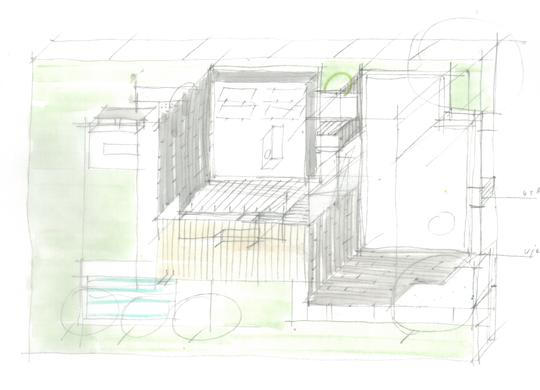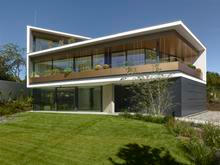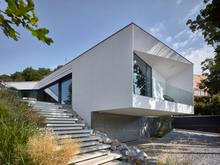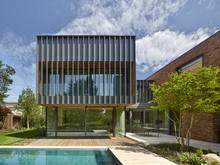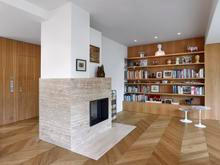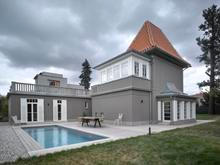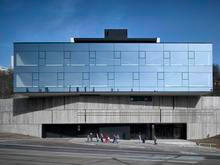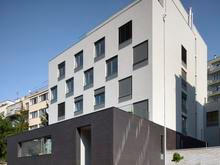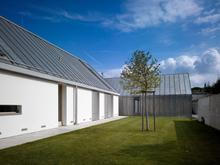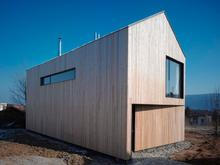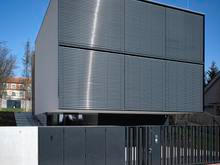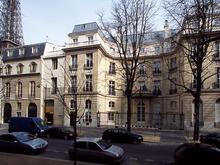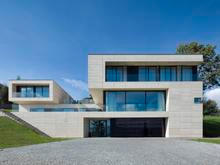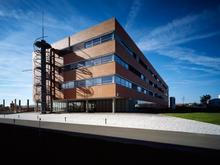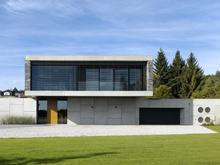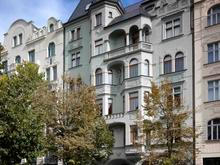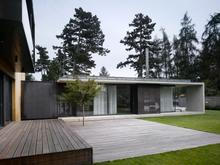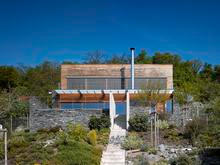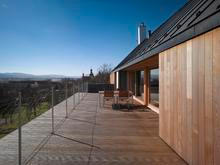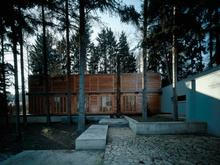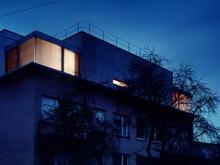The design is based on a local stabilized structure, honoring street lines. The total volume is divided into a more articulated rectangular mass, which clearly delimits the layout and spatially integrated volumes, areas - especially the kitchen and dining room block and the living room block. On the first floor, this principle is supported by a more distinct separation of the parents' bedroom block from the other rooms in the form of a “connecting neck”. The mass of the house is enclosed by a small inner courtyard, an atrium, a more intimate part of the exterior that is completely protected from outside. The space can serve as an extension of the dining room outwards as well as a “shortcut” in the summer months from the living room to the staircase and to the entrance and, when the windows are opened considerably, as an extension, the “connection” of all spaces around.
-
villa Salabka
-
family house in Braník
-
villa Hodkovičky_01
-
Ořechovka
-
family house in Dobřichovice
-
142 Radlická
-
Holečkova
-
family house in Klokočná
-
family house in Lety - GRAND PRIX 2012 award
-
villa in Prague
-
Paris embassy
-
villa in Děčín
-
IMG
-
villa in Řitka
-
Pařížská 26
-
family house in Černošice _ GRAND PRIX 2013, Honorable Mention
-
family house in Prague 9
-
villa in Černošice
-
family house in Všeradice
-
family house H.H.H.
-
Penthouse



























